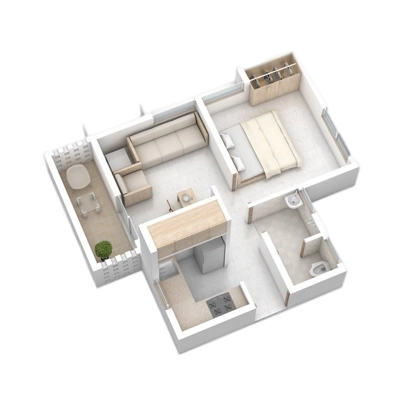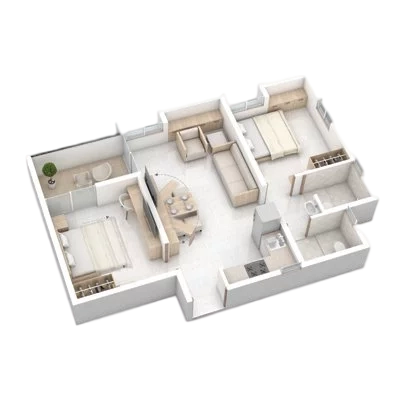
(Ar. Sanjay Mohe)
It is quite a dramatic site surrounded by rolling greens and has a hill as a backdrop, providing for amazing views all around. Through the design, we tried to exploit these panoramic views, and bring this outside green inside too. The effort while designing the individual units was to make them functionally as efficient as possible and avoid any wastage of space. The key highlight of the internal design is the creation of multifunctional spaces. The idea was also to take advantage of entire 3-dimensional volume. This has resulted in some unique designs of the living space, the kitchen as well as the interesting placement of the terraces. The layout of the buildings, the floor design and the placement of doors and windows within the house makes sure that there is ample natural light, cross ventilation and privacy for every room. Thinking about the larger master plan, we have planned for different spaces for the various age groups that will inhabit these homes. These spaces cater to the various sizes of gatherings coming together to celebrate various festivities and events. It is an attempt to create a vibrant, active and a happy community.









